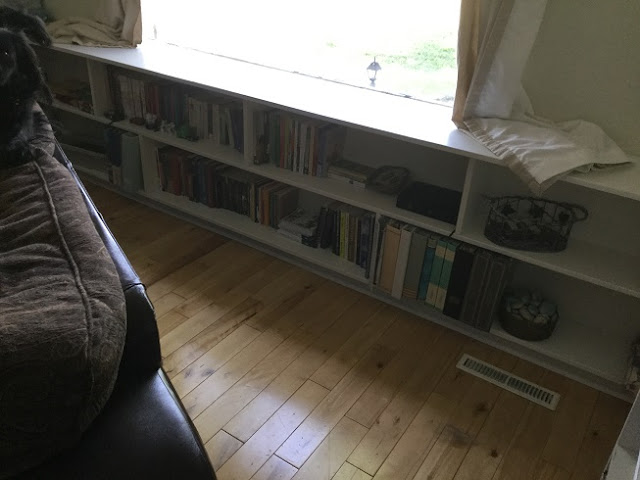We've been living in our home for almost a year, and we've spent the winter figuring out what renovations are needed and prioritizing what needs to be done this spring and summer.
Our first projects will be done in the basement.
Last year, right after we moved in, there was a downpour, and we had a little water come into the basement. We've already done some landscaping to direct water away from the house and seem to have taken care of the problem, but we then felt like we should remove any materials that had become wet. We've already removed the studs and fibreglass insulation that was installed in the basement and we're ready to redo those walls. I'll be sharing photos of this area when we start doing the renos.
After much research, we've decided to use spray foam insulation.
We'll apply it to the walls and between the floor joints along the walls. Besides providing needed insulation, we've learned that spray foam also seals up walls and provides structural strength. I'll talk more about this in a future post.
Renovation Plans For the Main Floor Dining and Living Room
Insulating walls and replacing two windows

Having spent a winter here, we've realized the need for more insulation on the main floor as well. This will only be done in a few areas for now, mainly in the walls where we need to change windows.
Most of the windows are relatively new, but there are two on the main floor that need to be replaced. The one in the dining area has been changed at some point, but it's very drafty and the seal is broken so the window fogs up. The front window in the living room is original to the house. It also fogs up as well as getting frost build-up, causing moisture problems.
Making plans for new shelves and desk area.
As much as I love these shelves under our front window, they're going to have to come out when we change the window and insulate the walls. Our plan is to put some of them back in place and also add shelves on either side of the window. The tall shelves we have on the sidewalls near the window will be taken out, making this area much wider and roomier. I'm hoping to also add a small desk area on at least one side of the window to give me a more efficient nook for Bible time and writing. We may do this on both sides. That would give Danica a place to keep her laptop and schoolbooks. Right now, she does her school work at the dining room table. This would give her another option.
Main Floor Den and Hallway
These are more wishlist renovations than a priority. Brian would like to change the fireplace to a wood stove to be more energy efficient. I really don't want to give up my fireplace, so we'll see how that goes!
One change I would like to make is to remove the hallway between the den and the other hallway that leads to the master bedroom. It's wasted space that makes furniture arrangement in the den awkward, and we don't need access to that area from the den. It would also mean the closet in the hallway could be reconfigured to become a pantry.
You Can Follow us on FaceBook:







No comments:
Post a Comment
Thank you for visiting Living Our Lives Well (LOL WELL)
We hope we've been a help and encouragement to you.